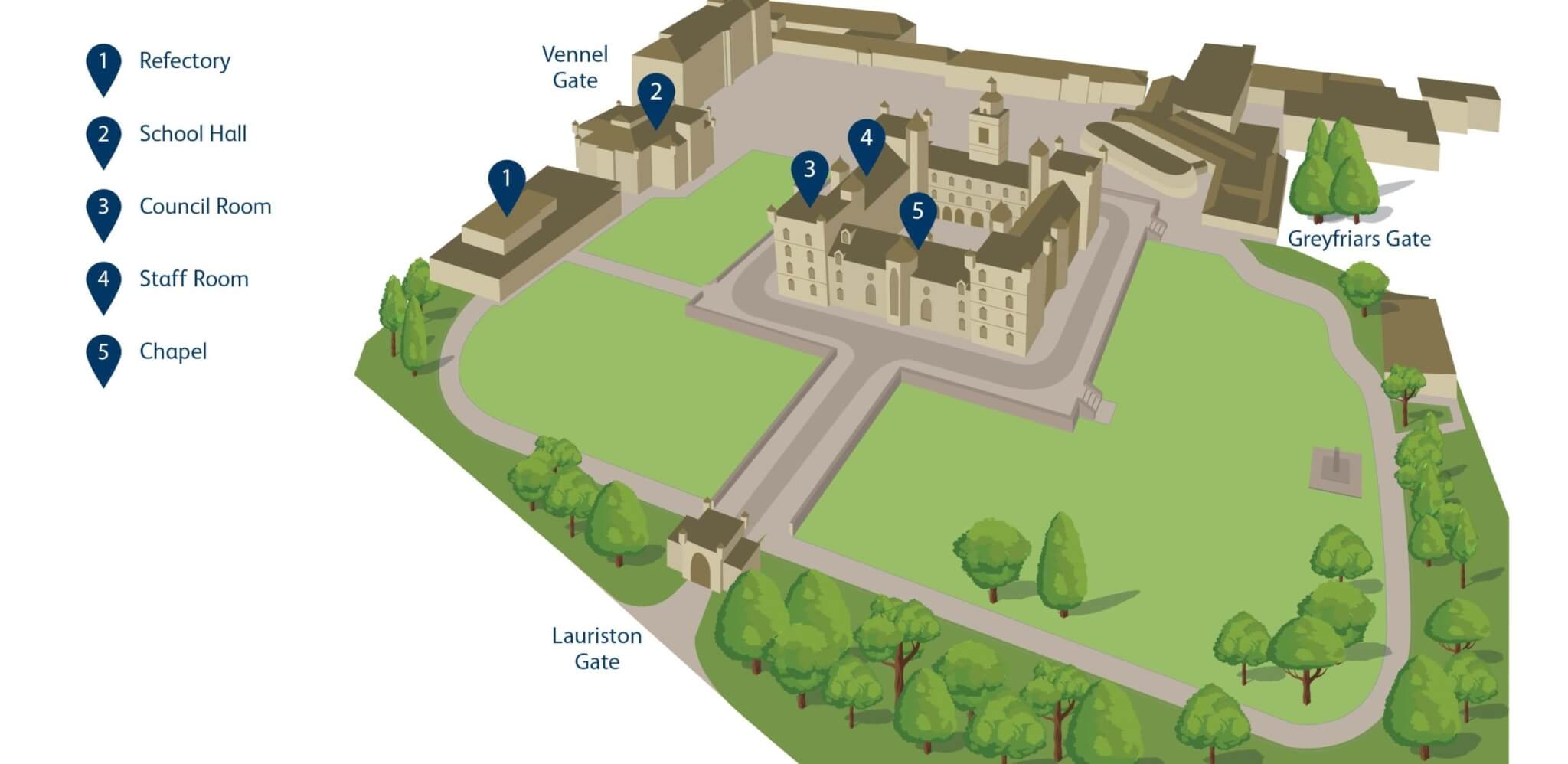



George Heriot’s School occupies one of Edinburgh’s most striking locations beneath Edinburgh Castle, providing a stunning backdrop for wedding receptions, parties, celebrations and conferences. The central Quadrangle is enclosed by 400-year old historic buildings and surrounded by a large playground, a selection of imposing buildings and lawns.
Our facilities can be hired outside school hours and school events. Receptions and parties can be held in Heriot’s buildings which are made exclusively yours for the day or evening, from the historic and imposing oak-panelled Council Room to the spacious School Hall.
Seating for dining can be facilitated at long or round tables. Audio visual equipment and WiFi are available upon request. Clients are free to make their own arrangements for their special event, or the School Estates Team is happy to recommend trusted local suppliers.
The prices below are space-only hire costs. Once availability is cleared, we will ask you about anticipated delegate numbers, to work out what additional staff costs (to cover janitors, cleaners and security cover) are required.
Please use the ‘check availability’ button to ask us any specific questions. Please note that for all agreed hires, there is an agreement to sign which covers noise, event waste and clean up. A 15% discount is available to registered charities.
Please download and review our code of behaviour for all hires here.

| Length | 8.2 m |
| Width | 8.2 m |
| Total floor area | 64 m2 |
| Capacity standing | 64 |
| Capacity seated | 64 |
| Basic hire cost | £600 half day; £900 full day; evening 6-10 £750; weekend £1,600 |
| Extras | Wifi, Janitors, security staff, cleaners |
| Length | 25.6 m |
| Width | 14.9 m |
| Total floor area | 381.4 m2 |
| Capacity standing | 600 |
| Capacity seated | 350 |
| Basic hire cost | £500 half day; £700 full day; evening 6-10 £660; weekend £1,400 |
| Extras | Wifi, Janitors, security staff, cleaners |
| Length | 17.5 m |
| Width | 6.9 m |
| Total floor area | 116.1 m2 |
| Capacity standing | 240 |
| Capacity seated | 108 |
| Basic hire cost | £400 half day; £700 full day; evening 6-10 £600; weekend £1,200 |
| Extras | Wifi, Janitors, security staff, cleaners |
| Length | 11.8 m |
| Width | 12.5 m |
| Total floor area | 350 m2 |
| Capacity standing | 400 |
| Capacity seated | 180 |
| Basic hire cost | £600 half day; £900 full day; evening 6-10 £750; weekend £1,500 |
| Extras | Wifi, Janitors, security staff, cleaners |
| Length | 18.1 m |
| Width | 6.8 m |
| Total floor area | 122 m2 |
| Capacity standing | 122 |
| Capacity seated | 106 |
| Basic hire cost | £400 half day; £600 full day; evening 6-10 £450; weekend £1,000 |
| Extras | Wifi, Janitors, security staff, cleaners |
Wedding Images: Crofts & Kowalczyk Photography; John Need Photography